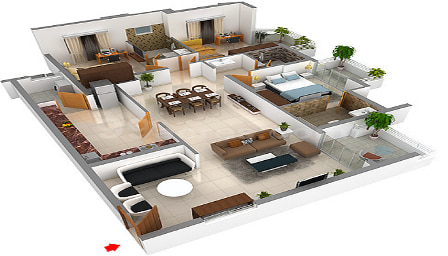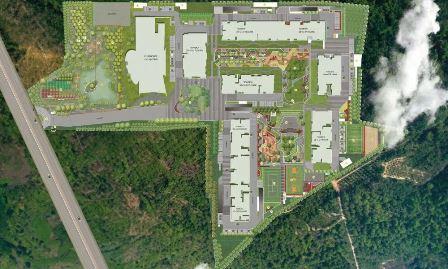

The master plan and floor plan of Brigade Whitefield are thoughtfully designed to offer a perfect balance of comfort, space, and convenience. The master plan shows the overall layout of the project, including towers, green areas, roads, and amenities—making sure everything is well-organized and easy to access. The floor plans for 2 and 3 BHK apartments are smartly crafted to provide spacious rooms, good ventilation, and functional living spaces. Whether you're a small or large family, these plans are made to suit your lifestyle needs while ensuring privacy, natural light, and comfort in every corner.

Brigade Whitefield offers well-planned 2 & 3 BHK apartments designed for comfortable and practical living. The layout of each home allows good airflow, natural sunlight, and easy movement inside the house.

Perfect for small families or working couples who want a smart and cozy space.
Size Range: 950 – 1050 sq. ft.
Ideal for bigger families who need extra space and comfort.
Size Range: 1150 – 1350 sq. ft.
The master plan of Brigade Whitefield is thoughtfully designed to provide a balanced lifestyle. The project is spread over 4.4 acres, with open green spaces, modern amenities, and well-organized zones for living, recreation, and relaxation.

| Unit Type | SIZE (Carpet) Sq.ft | Bedrooms | Bathrooms | Balconies | Best For |
|---|---|---|---|---|---|
| 2 BHK | 950–1050 Sq.ft | 2 | 2 | 1-2 | Couples, Small Families |
| 3 BHK | 1150–1350 Sq.ft | 3 | 2-3 | 2+ | Bigger Families |
We’re here to guide you from selecting the right property to final booking. Just share your preference, and our team will assist you every step of the way.