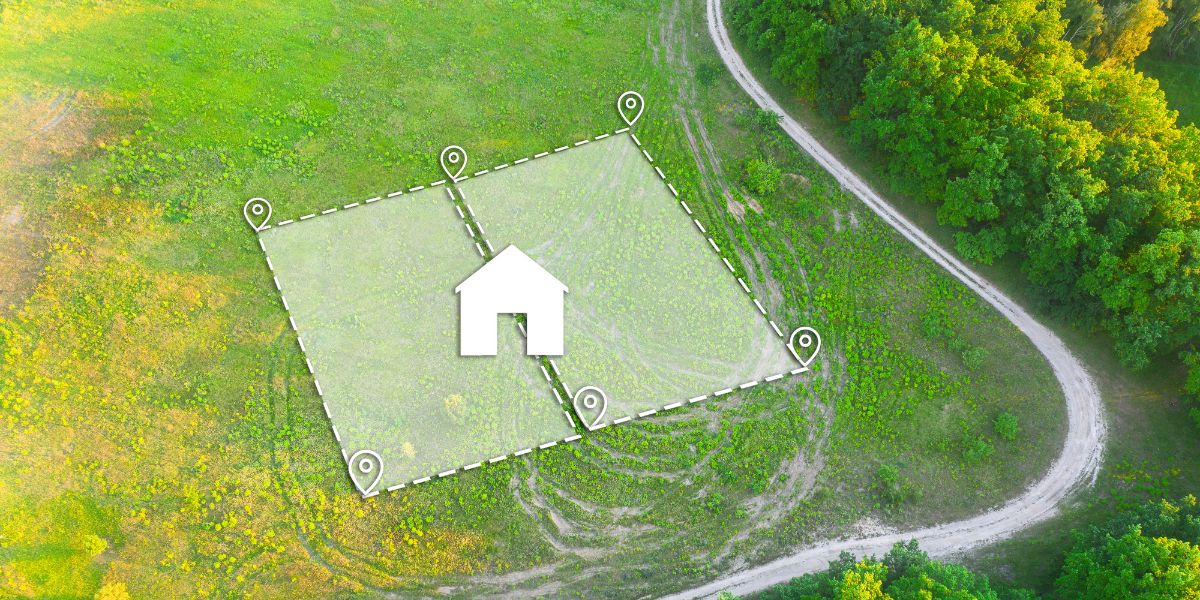

The Brigade Cherry Blossom Master Plan covers around 90 acres in Malur, East Bangalore, offering a well-planned gated community designed for comfortable and peaceful living. The project is being developed in three phases, with Phase 1 spread across 21 acres and including over 300 plots, while the remaining 69 acres will be developed in Phases 2 and 3. Plots are available in different sizes such as 30×40 ft (1,200 sq.ft), 30×50 ft (1,500 sq.ft), 40×60 ft (2,400 sq.ft), along with some odd-sized plots for custom requirements. Buyers can choose plots facing North, East, West, or corner plots with North-East and North-West facings, as well as premium plots overlooking parks or amenities.
The master plan also focuses on excellent infrastructure and open spaces. Roads are designed to be wide (9–18 meters) with greenery and underground drainage. Water supply is assured through borewells, BWSSB connection, and rainwater harvesting, while underground electricity cabling ensures a neat and safe environment. A sewage treatment plant (STP) manages waste sustainably. The highlight of the plan is the 50,000 sq.ft clubhouse with more than 45 indoor and outdoor amenities like a swimming pool, gym, yoga deck, multipurpose hall, spa, and kids’ play zones. Around 65% of the total area is kept as open green space, including landscaped gardens, walking paths, and tree-lined avenues, creating a serene environment. With its mix of spacious layouts, strong infrastructure, and lifestyle amenities, the Brigade Cherry Blossom Master Plan promises a modern, healthy, and vibrant living space for families.

Brigade Cherry Blossom offers a well-planned infrastructure with modern utilities, ensuring comfort, safety, and convenience for residents while maintaining a clean and sustainable environment throughout the community.
Infrastructure & Utilities
Brigade Cherry Blossom has been thoughtfully planned to blend modern living with eco-friendly practices. The project promotes a healthier lifestyle while reducing its environmental footprint through sustainable design and resource-efficient infrastructure.
Key green and sustainable initiatives include:
Brigade Cherry Blossom has been designed with top-notch safety and security measures to ensure residents enjoy complete peace of mind. The community is equipped with modern surveillance systems and well-trained security personnel for 24/7 protection.
Key safety and security features include:
The master plan of Brigade Cherry Blossom is designed with a perfect balance of functionality, aesthetics, and future-readiness. Every element from plot placement to green spaces has been carefully considered to create a vibrant and well-organized community. The layout ensures smooth internal movement, excellent connectivity, and a lifestyle enriched with modern amenities.
What makes this master plan unique:
Booking your dream plot at Brigade Cherry Blossom is simple:
📞 Interested? Contact now to check availability and get exclusive launch offers!